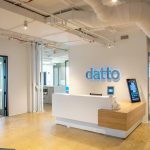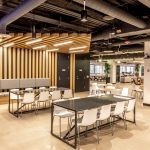This 8,400 s.f. buildout was started and completed on time and on budget during the pandemic. CDI was the leader in establishing a safe and efficient work site, with no added cost to the customer for pandemic precautions. Weekly meetings were held virtually along with video walkthroughs and photos and video progress sent regularly to the customer. This project included open ceilings emphasizing structural elements, polished concrete floors and quartz countertops. CDI value engineered the lighting and controls package, as well as the supplemental cooling allowing the tenant to achieve their desired financial goals.
JUUL
Completed in 2019, this regional office for JUUL reflects a truly innovative design. It features an open deck ceiling, a polished concrete floor, and a rework of the HVAC system to accommodate the changes between ceiling types and functionality of the space. The elaborate millwork design for the open break area, along with the casual furniture, result in an efficient and collaborative workspace with a touch of playfulness.
Gallery
1333 Butterfield – Lower Level
This project was created from a combination of mixed use spaces. We created a 10,000 s.f. building amenity center featuring a fitness center, locker rooms, a dining area, and a casual recreational area. Significant HVAC upgrades were required to complete this project, all while the building remained operational.
Gallery
Marcum
We began this project by completely demolishing the existing space. Marcum’s vision Incorporated high end finishes, open ceilings, custom millwork, and creative HVAC work. Careful coordination was required due to a limited schedule and complex furniture systems with demountable partition walls.
Gallery
Exelon Innovation Center
Created a collaborative workspace with flexible elements and state of the art technology to facilitate creative thinking. Our work involved forging the union of technology with sound construction practices.
Gallery
GRP Media
In 2004, CDI was selected by GRP Media to build its office at One East Wacker. In fact, ten years later, as evidence of our success, GRP Media called upon us again The project was so successful, that we were pleased to be called again ten years later to build their new 8000 s.f. loft style offices at 401 N. Michigan Ave.. The new offices feature innovative designs which include specialty lighting, mural art and integrated millwork.
Gallery
US Cellular Plaza Lobby
This multimillion dollar renovation included complete renovation of interior flooring, wall finishes, millwork, lighting, ceiling, and security area– all while the buildings were occupied. We also created exterior links between the buildings which incorporated a glazing façade and terrazzo flooring. Parking lot renovations with exterior lighting were another component of the multi-phased project. For a short video of the lobby transformation please visit:
https://www.youtube.com/watch?v=2z79YJlaAoA&feature=youtu.be
Gallery

























































