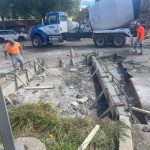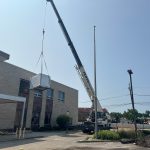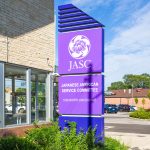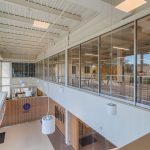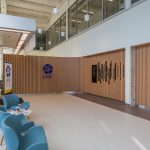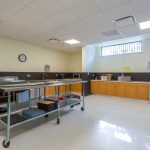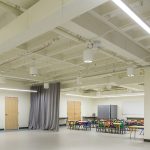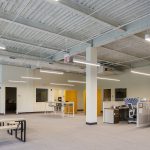CDI Construction has recently completed the Interior and Exterior renovation of JASC’s 2 story building with basement, consisting of approximately 35,000 Sq. Ft. The building had been purchased to better serve the future needs of JASC’s mission, which is to provide social services, including Adult Day Care Services, Home Support Services and cultural programming (arts, dance, music, cooking, language etc.). This building was built in 1961 and required major renovation.
The year long project was phased. Phase 1: demolition and abatement of existing asbestos in the building and repaving and concrete repair of the parking lot. Phase 2: major renovation of the interior, which included all new finishes throughout the space, as well as updated mechanical, electrical and plumbing systems.
The interior of the building was demolished. The new buildout included all new offices, conference rooms, recreational areas, and two kitchens. We also created a new lobby area with a millwork feature wall.
The mechanical systems were upgraded as follows:
- We installed a sprinkler system to fully sprinkle the building. This work involved bringing in a new water service and installation of both domestic and fire pumps.
- The entire HVAC system was overhauled. We replaced the boilers with electric heat, and we also replaced the existing constant volume system with an upgraded variable air volume system. We were able to incorporate the existing newer chiller and cooler tower that were already in place, maximizing the value of money recently spent by the previous owner.
- We upgraded the existing power service to the building in order to accommodate the new electrical load, required by the new fire pump and electrical heating systems.
In addition to the new parking lot, we replaced the existing single pane windows on the façade, and installed new energy-efficient thermal pane windows.
The client has just moved into their new home and are thrilled with the results of the Team’s efforts.

